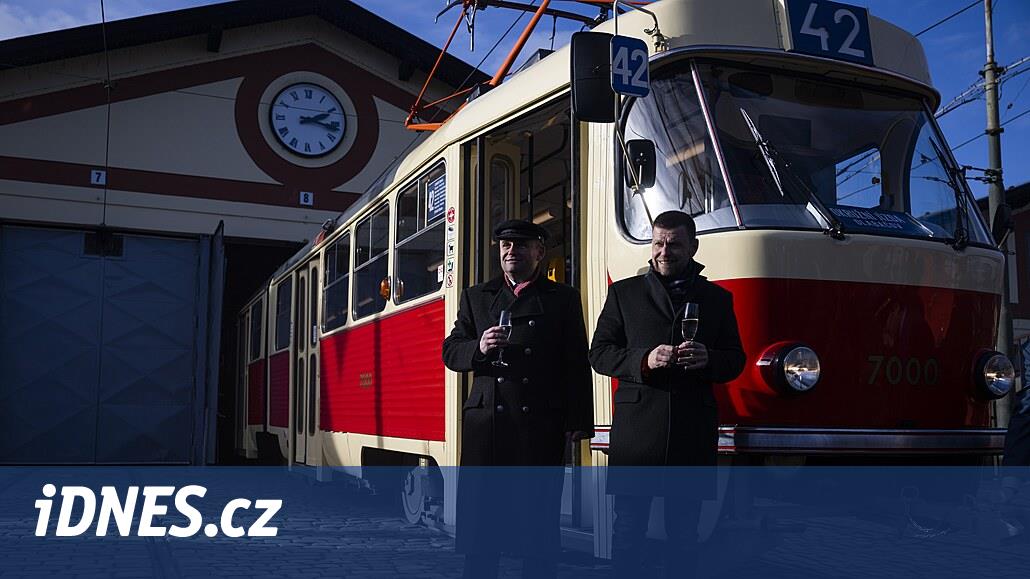TV Architect presents – Šemík’s Bank Project (architect Stanislav Fiala and Prague 5 representative Jan Hřebejk)
In many places in Smíchov we can find the currently neglected and long-unused area, which hides great potential for further development of the modern district. Šemík’s shore is part of the planned steps for further transformation and revitalization of Smíchov at the railway bridge. The project’s name refers to the historic fortress Vyšehrad, which is located on the opposite bank.
This the project will offer both access to the Vltava and several new apartments with shops, cafes and a publicly accessible promenade along the Vltava.
“It is a very uncomfortable place. We want to cultivate this area and assign it to Smíchov. It would be a process to the Vltava, which will connect the bank in the direction of the center and create a floodplain, which will be in a completely different style than we are used to. “ he says architect Stanislav Fiala.
The planned floodplain should allow safe entry into the water in the form of various islands, on which there will be cafes or a space for exercise. It is also planned here footbridge to Císařská louka. Náplavka should seamlessly follow the housing construction.
“I believe that the embankment forms a gateway to the port. The overall project of the district will come to life, creating a new location with quality architecture. I promise that people will be enthusiastic, even though they are often, mostly for sentimental reasons, against. The project will connect the river with the perfect city and it is in all aspects of the project. The place will open to Praguers, which this location deserves, “ he says local patriot and director Jan Hřebejk.
Fial’s block construction proposal responds to the surrounding urban structure of apartment blocks. The complex consists of three separate buildings, which connect to the neighboring blocks and streets and allow passage through the area to the river.
“We open the blocks towards the Vltava and Vyšehrad, so all the apartments around the perimeter have a beautiful view. There will also be gardens. “ he says Wallflower.
Fiala is proposing around the perimeter of the new apartment buildings publicly accessible ground floor with cafes, shops and other services. The height of the houses is set at 5 floors so as not to exceed the surrounding buildings.
“These apartments will probably not be completely cheap, but it will be quality architecture, as was always the case with our ancestors, when there was a good address for the townspeople on the waterfront,” he says Jan Hřebejk.
The planned development is planned for the development of the area Metropolitan plan.



