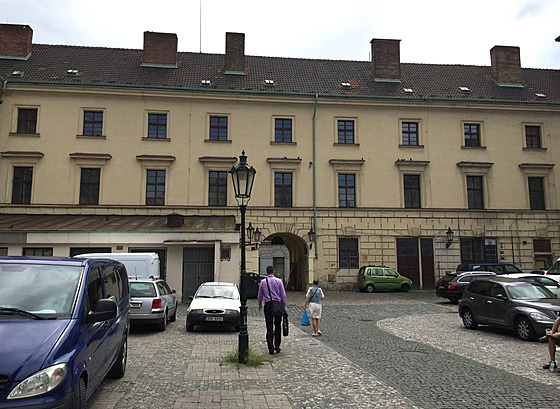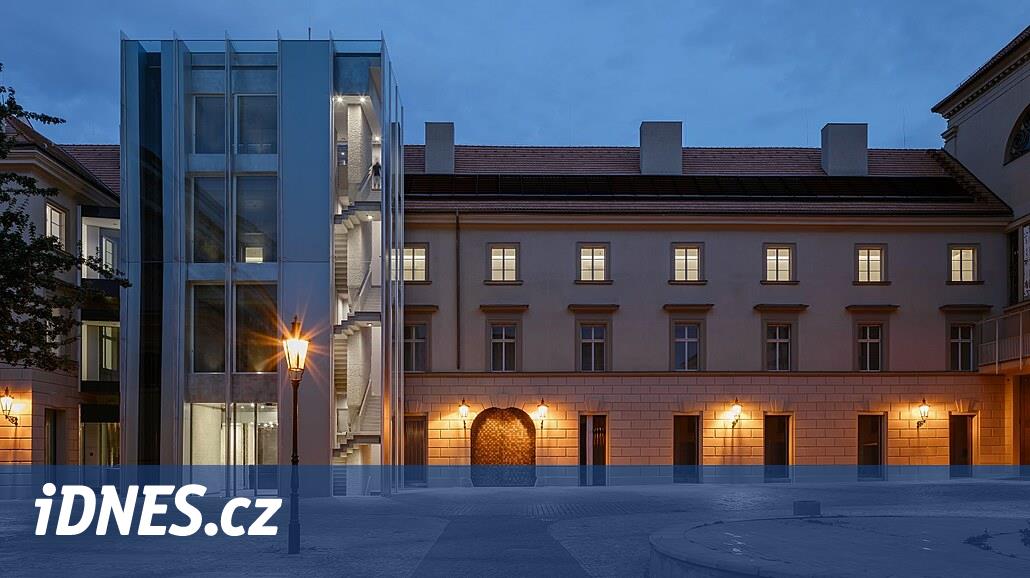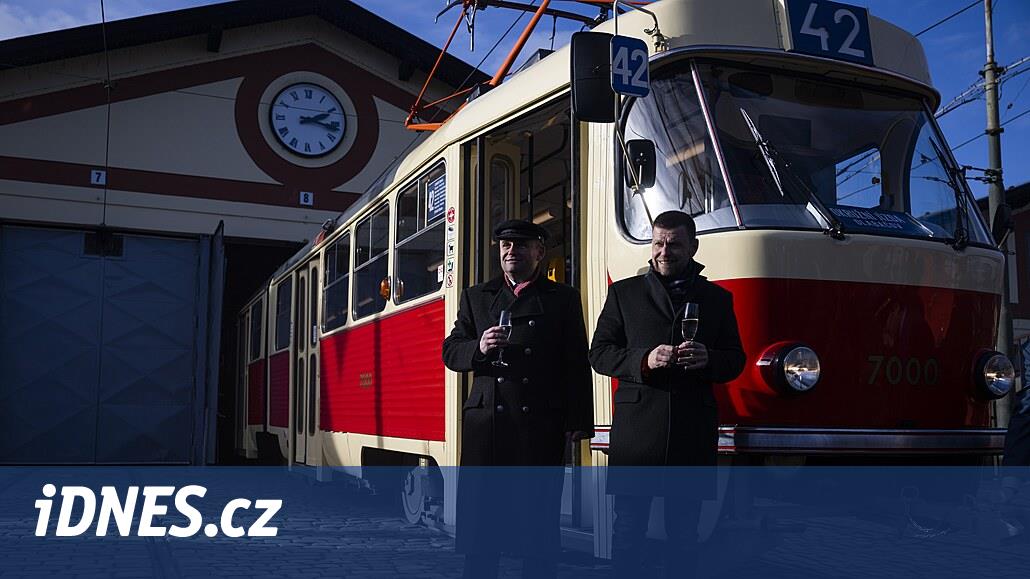Prague can also boast of the construction in 2021. Monumentists are also satisfied
The jury also appreciated the completely exceptional exterior and interior solutions, including the extraordinary approach to the construction technical solution and the execution of details.
The extension is materially offset from the historic building, it is connected to it only by means of glass footbridges.
The reconstruction of the Hybernská 1 building was designed so as not to disturb the urban or historical value of the place. The priority was to stop the gradual decay of the neoclassical building in the heart of Prague.
The plan also envisaged maintaining an important pedestrian crossing between Hybernská and V Celnici streets. The façade was restored, while its color, original division and rhythm of the windows were restored, as well as the restoration of details. All preserved historical elements of the interior have been artistically restored. The new details are mostly made of stone, glass and metal.
“We are most proud of the fact that together with the architect and the preservation authorities we managed to preserve the monumental values of the preserved building and insert a new architectural layer presented at the same time by a torn-off modern extension made of glass and duralumin. We thank all those who prepared and implemented this project for their excellent cooperation, “said project director Michal Kořínek.
The author of the project is Radan Hubička’s architectural studio, supplier Syner. “The award of this reconstruction with the title Construction of the Year 2021 is perceived by our studio as an award for your work, but also an award for the project investor and a number of awards for the work of the general contractor,” adds Radan Hubička, construction architect.
About the construction Hybernská 1
With its southern façade, the Office Hybernská 1 building is oriented along Hybernská Street and its northern façade with an extension to the square, which connects to Republic Square and V Celnici Street. Both spaces connect the original passage located in the axis of the building. Originally a Baroque building, which is a cultural monument, it belongs to the Hybern monastery. At the beginning of the 18th century, it was rebuilt in the Classicist style into a three-storey two-aisled building with a gabled roof.
As part of the reconstruction, the listed parts of the historic building were restored. Radan Hubička left the external appearance of the historic building except for the ground floor part, where the existing irregular windows were replaced by new narrow and high windows in the precise façade axis of the window openings. Thus he achieved their visual gradations from the street level to the main ledge.
The new extension oriented to the square area integrated all backbone installations and vertical roads so as to minimize interference with the original listed part.
The extension is materially offset from the historic building, it is connected to it only by means of glass footbridges, which always point to the places of the original window openings. The architects conceived the extension as a contrast to the original building, both in shape and in its construction and design, but while maintaining the dominance of the historic building.
The extension is connected to the historic building only by means of glass footbridges, which always point to the places of the original window openings.
The façades of the new extension are dominated by large-format areas made of clear glass, cut duralumin tiles and an admitted reinforced concrete staircase with a pointed spindle wall.
“We really appreciate the title Construction of the Year 2021, we are really proud of this project. Since the purchase of the property in 2016, we have managed to discuss, design and implement a truly exceptional project, both in terms of architecture, technology and craftsmanship, “said philanthropist Milan Fiľo, who also finances the owners of the building and construction. In the recent past, he also supported the comprehensive renovation of the Břevnov Monastery and supports the operation of the Hybernia Theater.
Studio AARHRadan Hubička’s architectural studio (AARH) focuses on all areas of architectural and urban design, in all stages of design, from study to implementation project, including author’s supervision. It is best known for designing residential buildings and private residences. It has the largest number of realizations in this area. The breakthrough was the year 2005, when AARH won the invited competition for the construction of the City Epoque complex in Pankrác. He has received many awards for his work, including a nomination for the Mies van der Rohe European Prize (2007). The AARH studio was founded by Radan Hubička in 1995, and since then it has been constantly expanding its team of architects and professional experts. |

The original form – a view from the square, which connects to Republic Square and V Celnici Street, including the passage to Hybernská Street.
Construction of the yearThe main organizer of the Construction of the Year competition is the Foundation for the Development of Architecture and Civil Engineering. It is also its issuer, together with the Ministry of Industry and Trade of the Czech Republic, the Czech Chamber of Authorized Engineers and Technicians Active in Construction and the Association of Entrepreneurs in Construction in the Czech Republic. The award and presentation of the titles Construction of the Year is the most important event of the year in construction and architecture every year, and at the same time it is a reminder of the importance of engineering, transport and industrial construction. |



