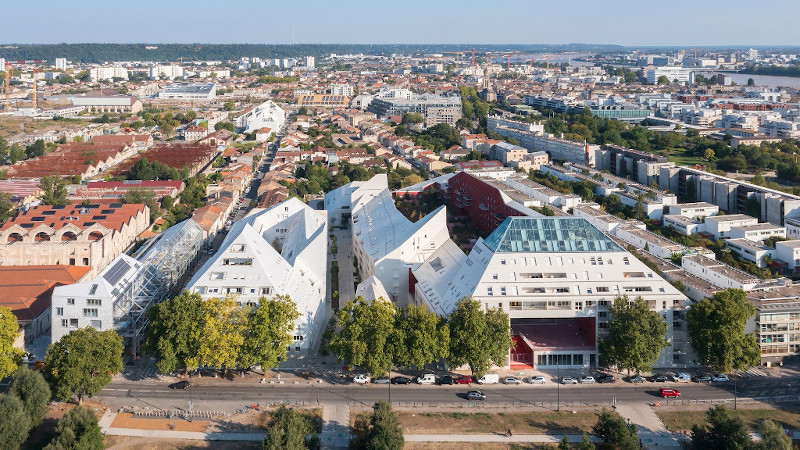In 2020, MVRDV delivered the Ilot Queyries to Bordeaux (Gironde), a 23,000 m² apartment building on a courtyard combining intimate urban development and vast green space. Kaufman & Broad and ADIM contracting authorities. Communicated.
Ilot Queyries signed MVRDV is a courtyard building offering 282 apartments – including 128 social housing units – parking, commercial spaces and a rooftop restaurant in an intimate urban setting, with lots of light, air and a large space shared green.
Located east of the Garonne, in Bordeaux, opposite the historic center of the city, a UNESCO World Heritage Site, the building is part of a new district made up of four buildings designed by MVRDV alongside Joubert Architecture.
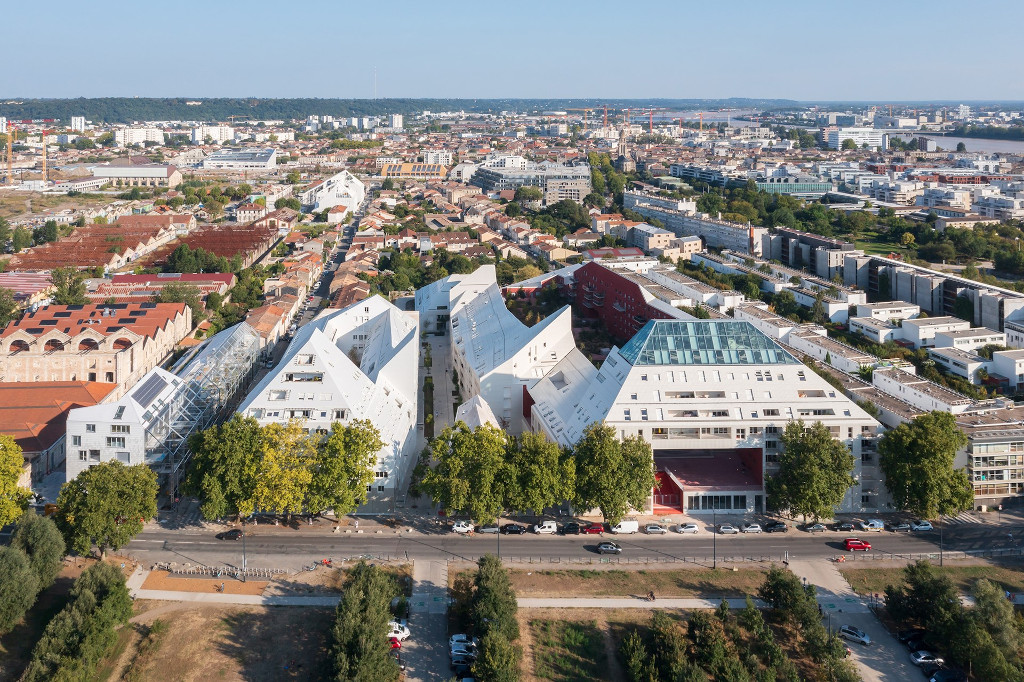
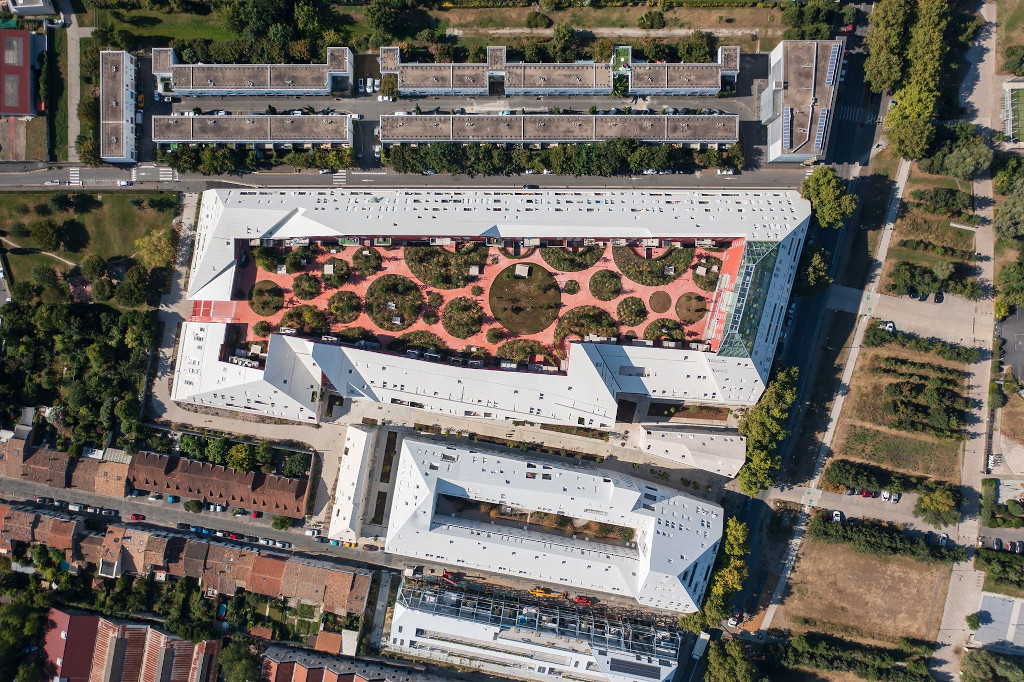
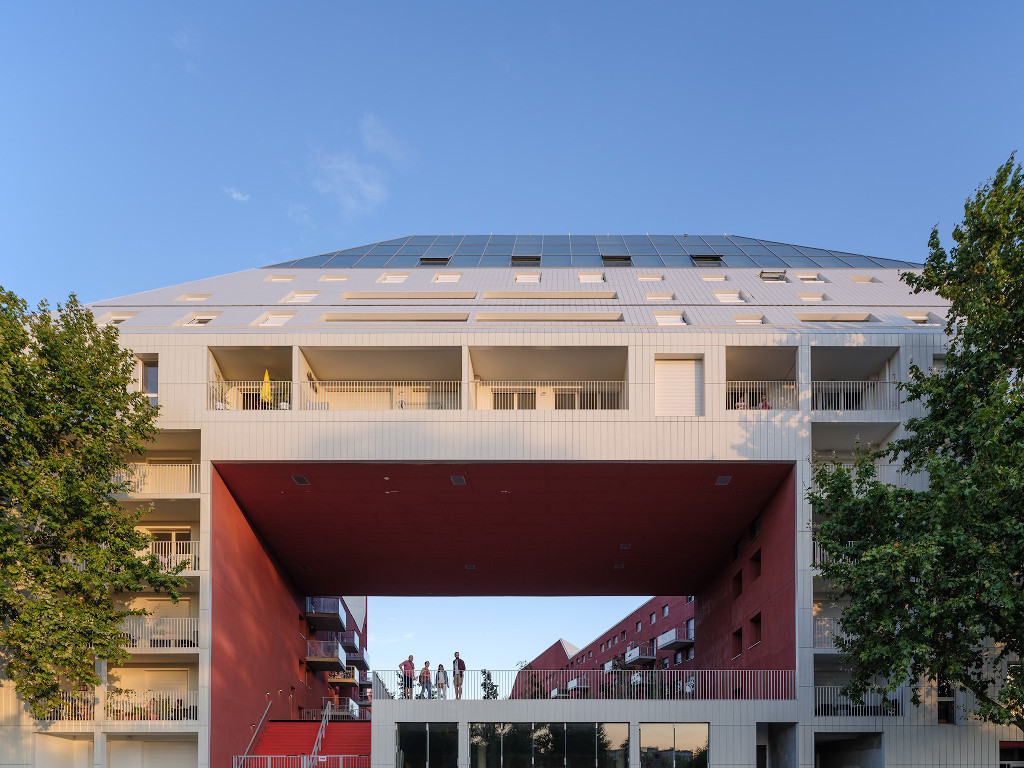
The project serves as a test bed for the principles included in the master plan for the neighboring district of Bastide-Niel, also designed by MVRDV, aiming to combine the virtues of the historic city of Bordeaux, a UNESCO World Heritage Site – privacy , surprise and liveliness – with the density, ecology, light and comfort of the modern city.
Ilot Queyries thus adopts the same approach as the master plan of Bastide-Niel: the building fills the site to its limits, giving a feeling of intimacy to the urban landscape, while the roofs are cut into durably calibrated slopes. in order to provide maximum ventilation, natural light and sunshine to the building itself and to neighboring ones.
The result, designed in partnership with local architects Flint, is a large, irregularly shaped courtyard building nearly 200 meters long. Covering an area of 5,200 m², the large courtyard offers residents a space like a park; moreover, being located one floor above ground level, the courtyard also conceals the residents’ parking space just below.
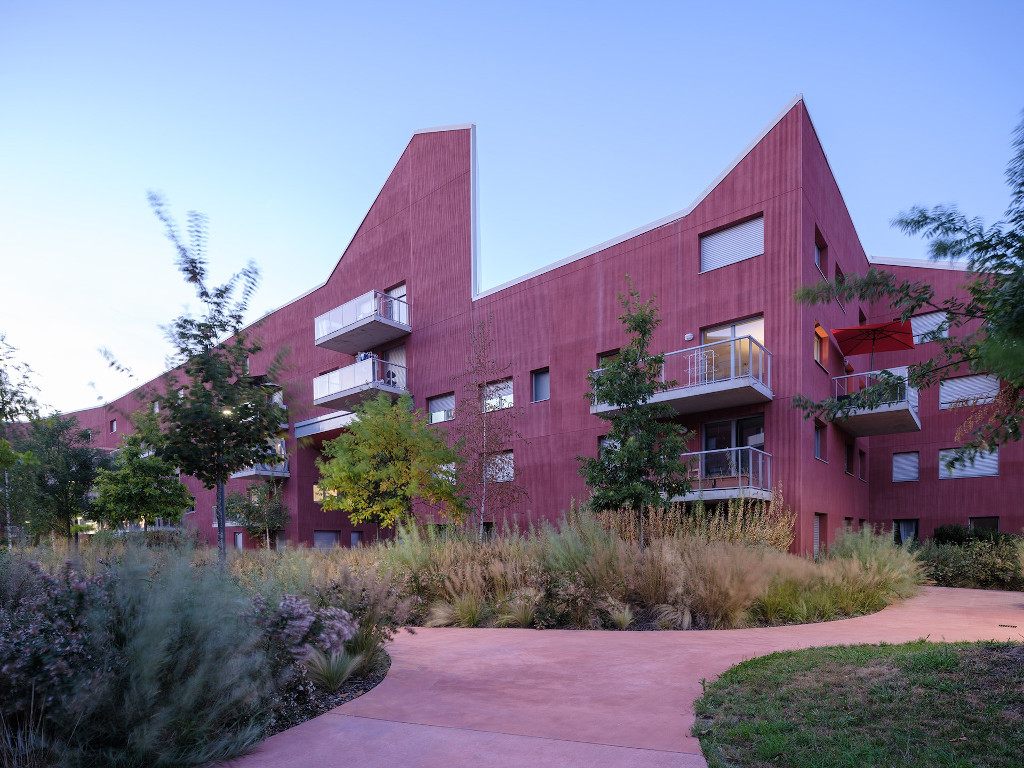
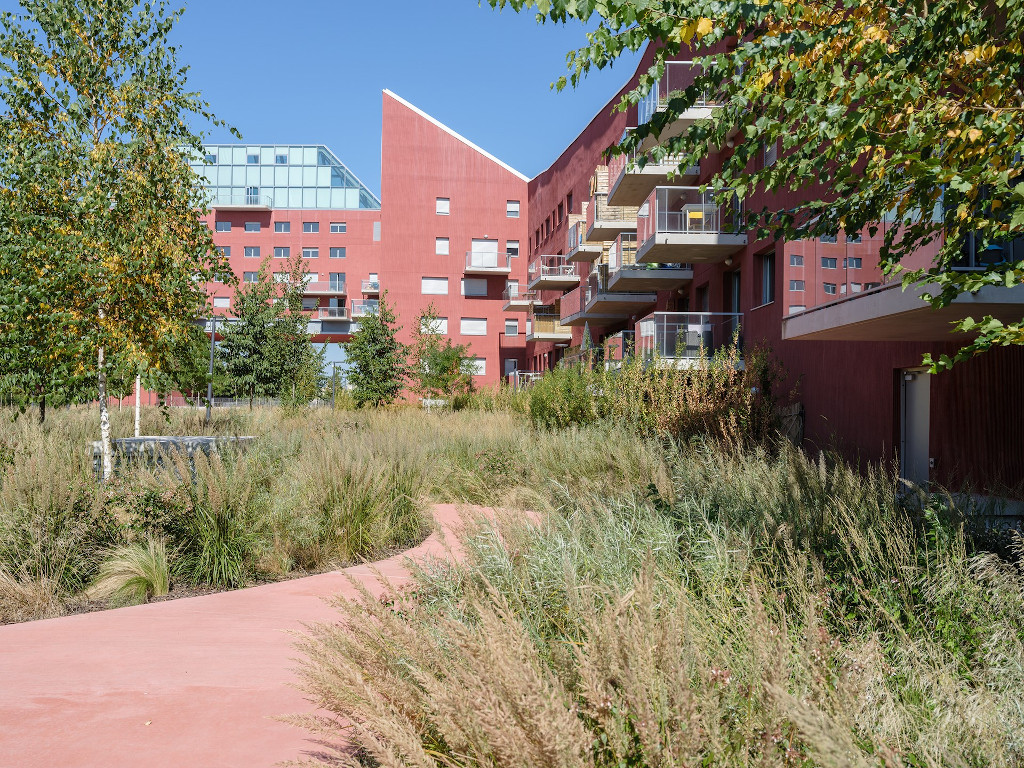
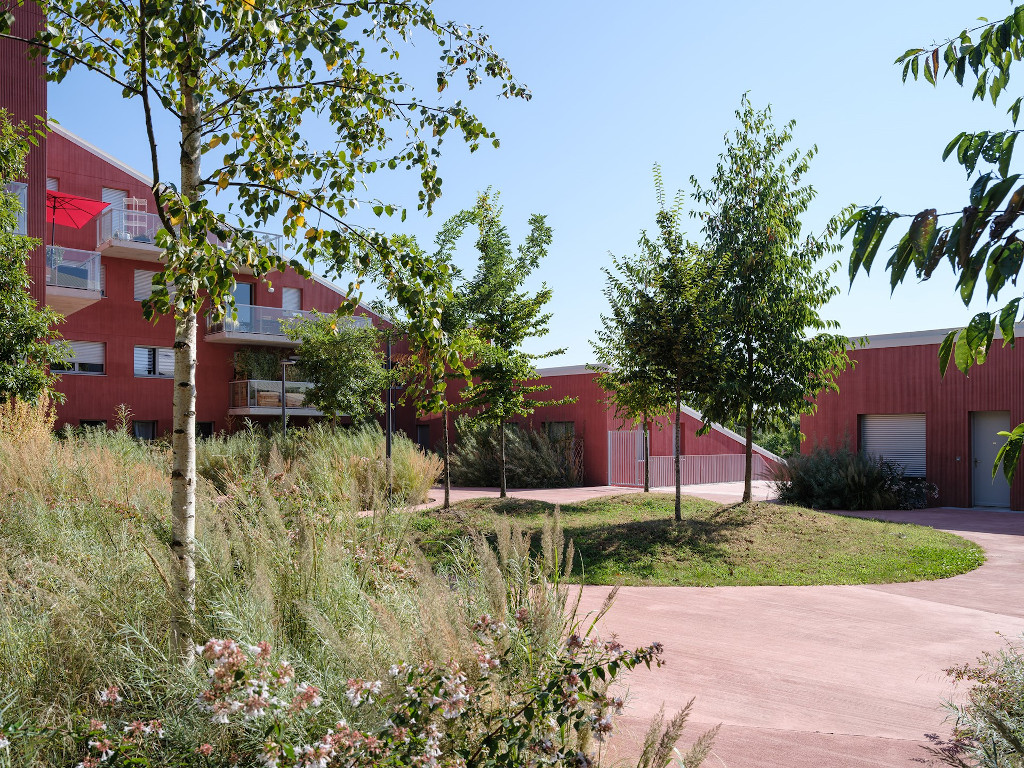
The building adapts to its environment from all sides: at the south-eastern end, sections as low as one storey are similar to neighboring low-rise buildings, while at the north-east, facing the river, the building rises to nine floors. At this highest point, a crown of glass houses a restaurant offering a panoramic view of the river and the historic center of Bordeaux.
On each side, the facades facing the street are lower than those facing the central courtyard. In accordance with the rules developed within the master plan of the Bastide-Niel, the slopes of the roofs vary between 14 and 45 degrees depending on their relationship to the sun. These slopes create complex and interesting interior spaces, which help define varied apartments in a wide range of sizes – making the building a living space for different housing typologies, while giving a unique and homely feel to each living space. life.
The project’s street-facing facades feature a palette of muted cream colors, which blend into the surroundings. On the other hand, the facades overlooking the courtyard are covered with a bright red textured stucco. This color associated with the green of the yard, composed of 83 alders and birches and a variety of grasses, provides a visually exciting environment that adds liveliness to the park.
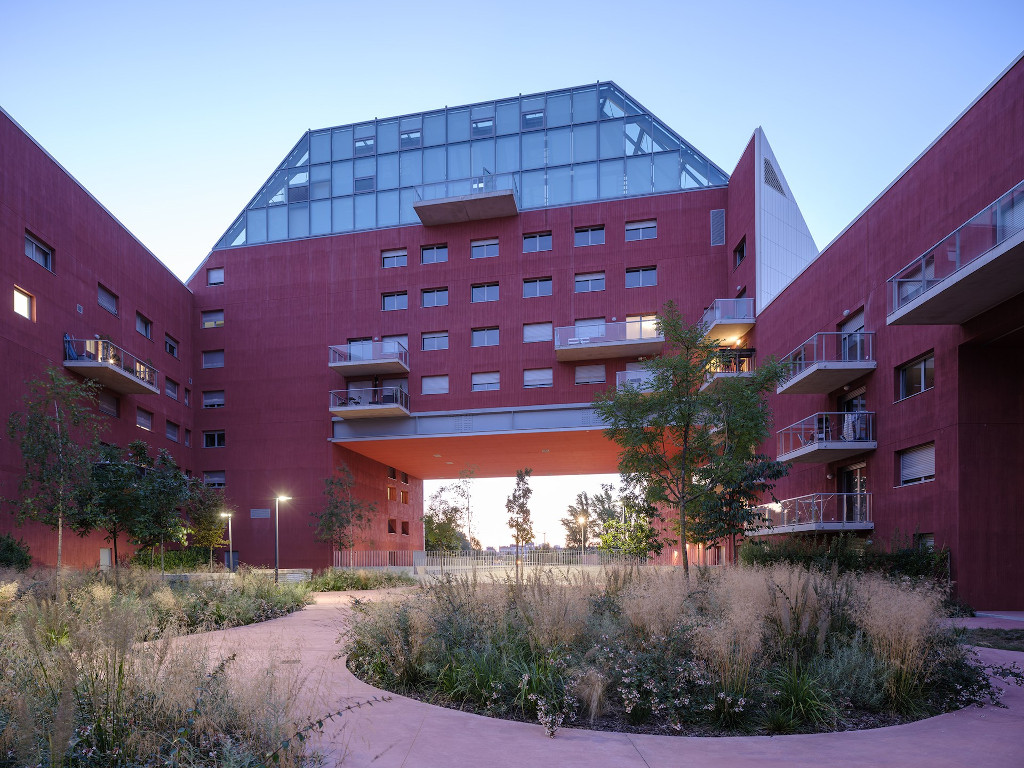
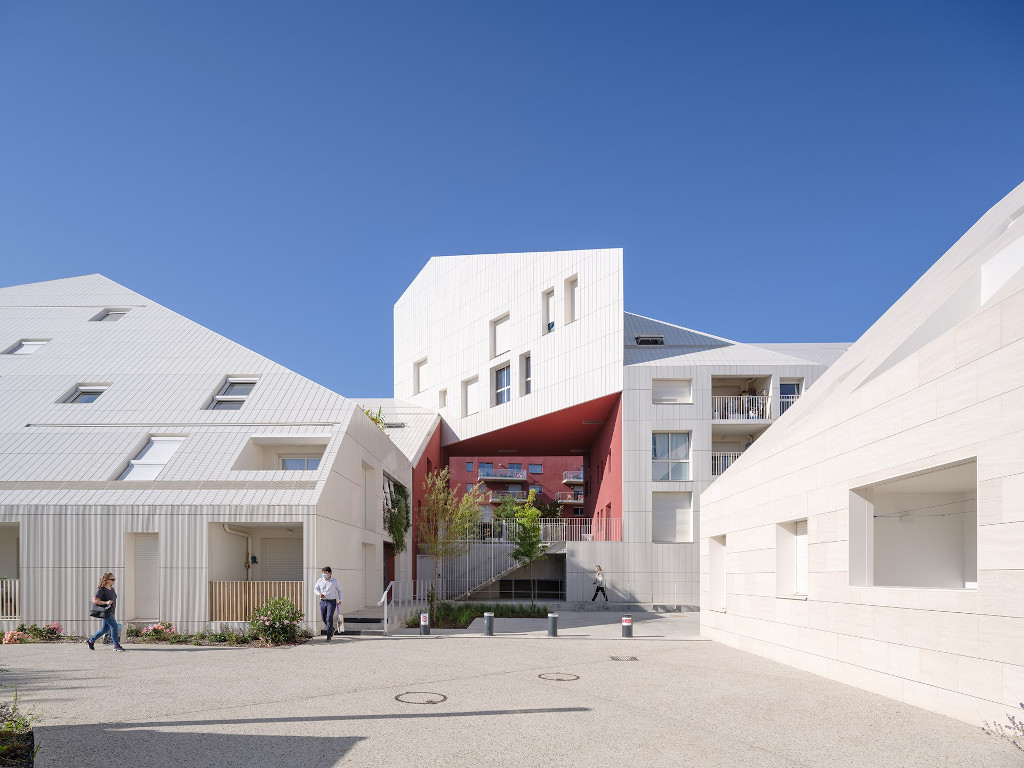
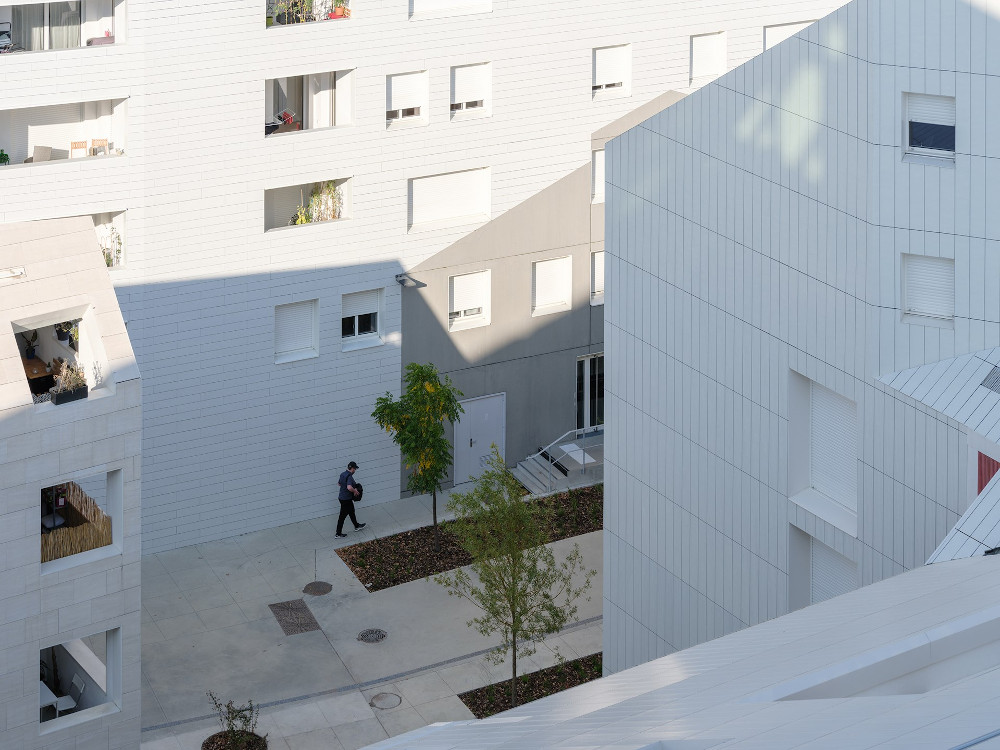
Large portals run through the building in several places depending on the interior courtyard outside, introducing flashes of color that attract the attention of passers-by and arouse curiosity about the space inside.
” The Covid-19 pandemic has shown everyone how precious having outdoor spaces close to their homes is, and I hope the Ilot Queyries shows that such arrangements do not seek compromise. », Explains Winy Maas, founding partner of MVRDV. ” The building creates close and intimate streets without cars thanks to its large parking lot. At the same time each apartment benefits from its own balcony or loggia, thus transforming the green space of the park into a wonderful community area. He said.
” This preparation service project for the vast development plan of the Bastide Niel, ”adds Winy Maas. “With this project, we were able to test some of our ideas, which have on a master plan with more vegetation in the streets, better cost optimization for the facades and more open courtyards. », He concludes.
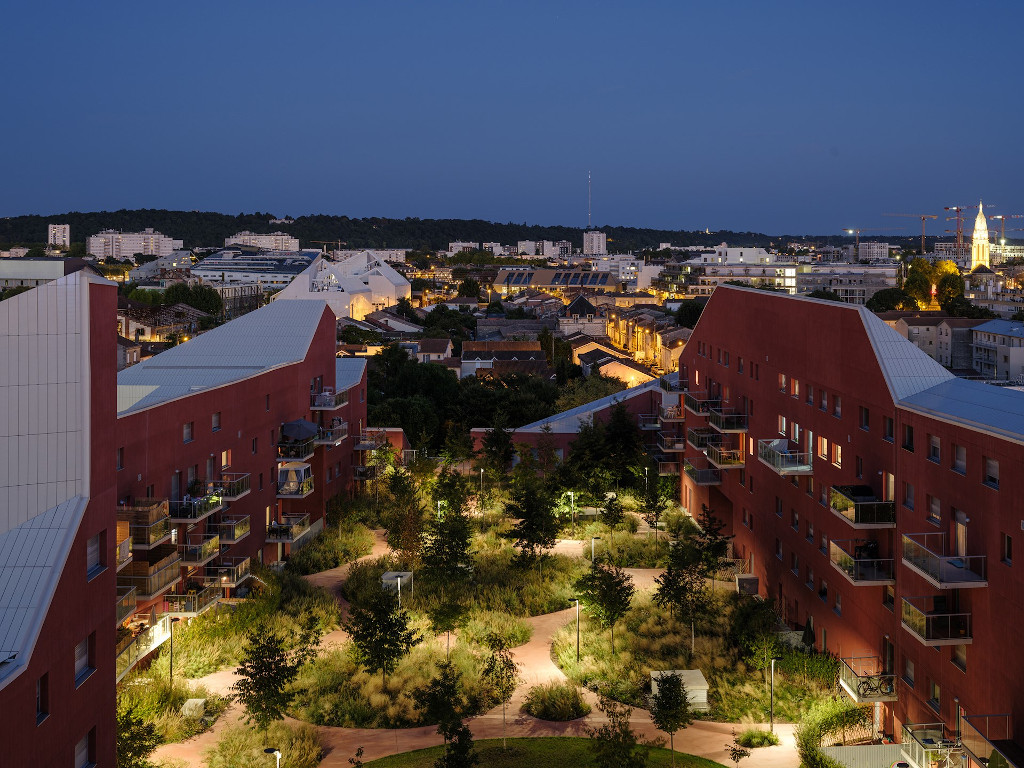
Ilot Queyries is the largest building in a group of four buildings designed by MVRDV and Joubert Architecture. Ilot Queyries itself was designed by MVRDV with co-architects Flint, while Joubert Architecture and Flint also designed the other buildings in the project. The landscape architecture of Ilot Queyries was designed by MVRDV in collaboration with Sabine Haristoy and Flint.

