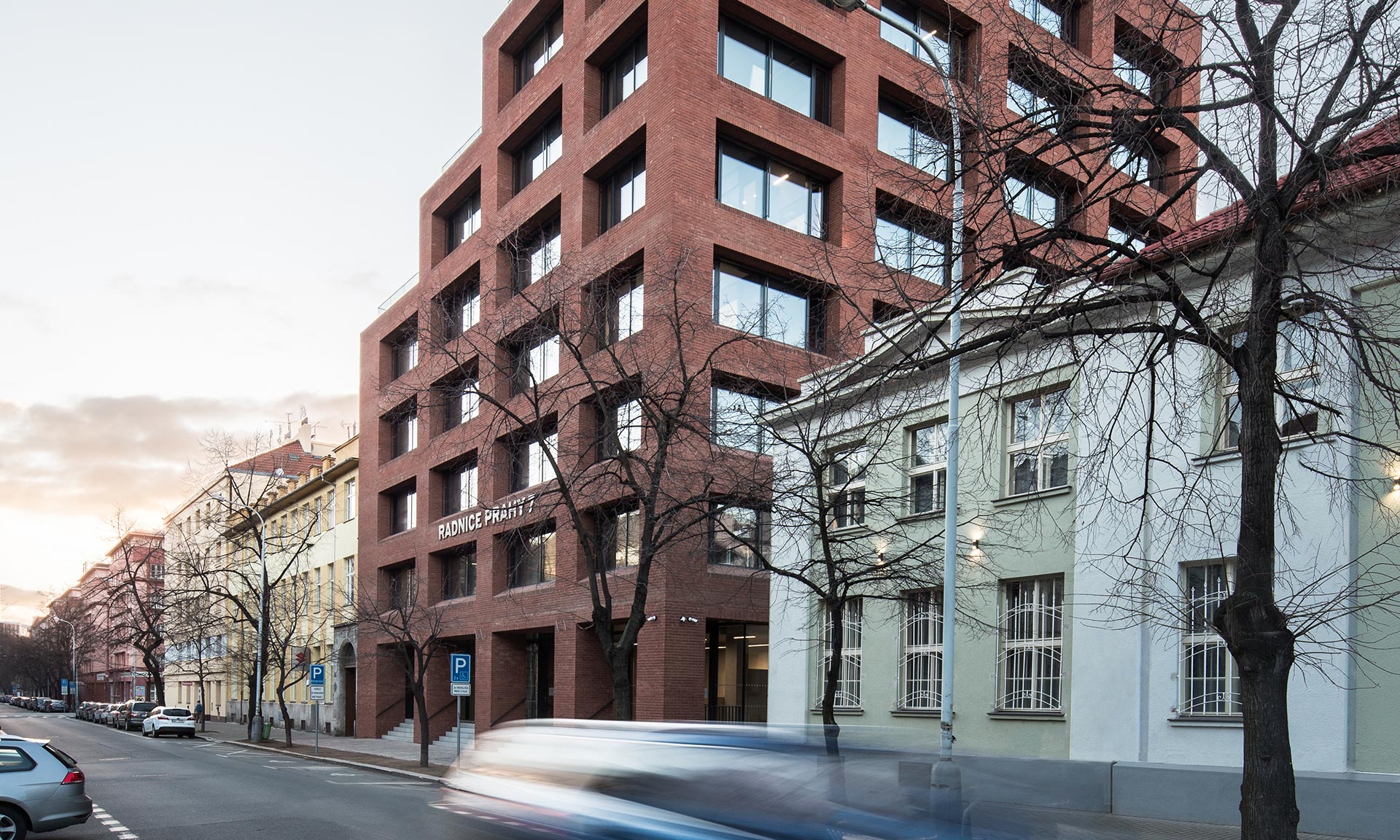05/08/2020 –– architecture –– Ondřej Krynek
After 135 years of leases and temporary solutions, the City Hall of Prague 7 has moved to its own new building. The reconstruction of the building in Holešovice was designed by Bod Architekti and the implementation from the tender to the opening of the perennial was only four years. The original concrete skeleton of the building remains, the building has a brick facade and a modern interior with industrial elements.
“The means of expression used in the reconstruction of the house cite the morphology and material of Holešovice, the house respects the historical context of the district, respects its specifics, respects the industrial aesthetics in Holešovice, often based on brick detail. Although the building is distinctive, its distinctiveness is achieved in a humble way – using traditional Holešovice motifs. The original building is cleaned of the skeleton itself, of technical necessity – of the supporting structure, which we perceive as beautiful. The beauty of civil engineering lies in their authenticity and sincerity. Therefore, we respect the size of building modules, the rhythm of construction. We use motifs that make an ordinary house a noble house – the town hall, “says architects Vojtěch Sosna and Jakub Straka and Jáchym Svoboda.
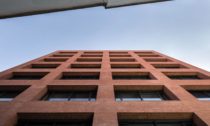
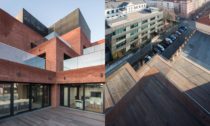
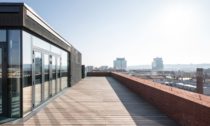
“The town hall building was usually a symbol of the city. she always had a clock tower. The original grading mass is very pronounced. The clock is a matter of course at the highest point of matter. The use of a grid together with deep window linings gives the house solidity and unprecedented plasticity. The clearly rasterized façade corresponds to the rational arrangement of operations inside. The module is usually used for one or two offices, “they add, adding that they created the project for the year from 2016 to 2017.
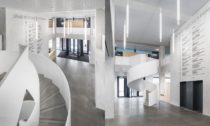
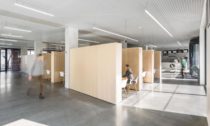
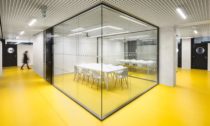
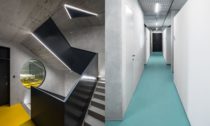
The interior with a total usable area of 4,635 square meters looks fresh, modern, but mainly timeless. The architects tried to rhythmize the space and wanted the boundaries between the new and the old, the bearing and the inserted to be recognized. A lot of exposed concrete is used, simple colors and accessories are colored floors. The overall impression is industrial, yet warm. In addition to a number of offices, there are also two halls in the building. The total costs, including the purchase of the original building, were 362 million crowns, which is a third of the original project.
Read more articles on the topic of Prague
photo: Tomáš Slavík
source: Point Architects

